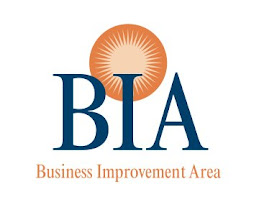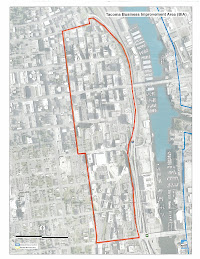If you missed the open house put on by Downtown On the Go and the City of Tacoma you missed out on seeing the current design for Pacific Avenue. Not to fear though, the City has provided us with a copy of the technical drawings. You can view them or download them here. Also uploaded is a copy of the presentation.
(Please note that these are not small files - particularly the design drawings. The hosting site does make it possible to view them without the full download though. Please be patient with it.)
This means the big picture questions have been answered, unless there has been a major oversight. The next stage of the project is to refine the drawings to reflect a lot of the small details: street furniture, curb elevations, specific plant locations, etc. Answering these questions will take the project to 90% and eventually on to construction drawings that will be put out for bid.
At 60% review, the question really is, was something overlooked? Are there specific details that should be considered going forward?



No comments:
Post a Comment